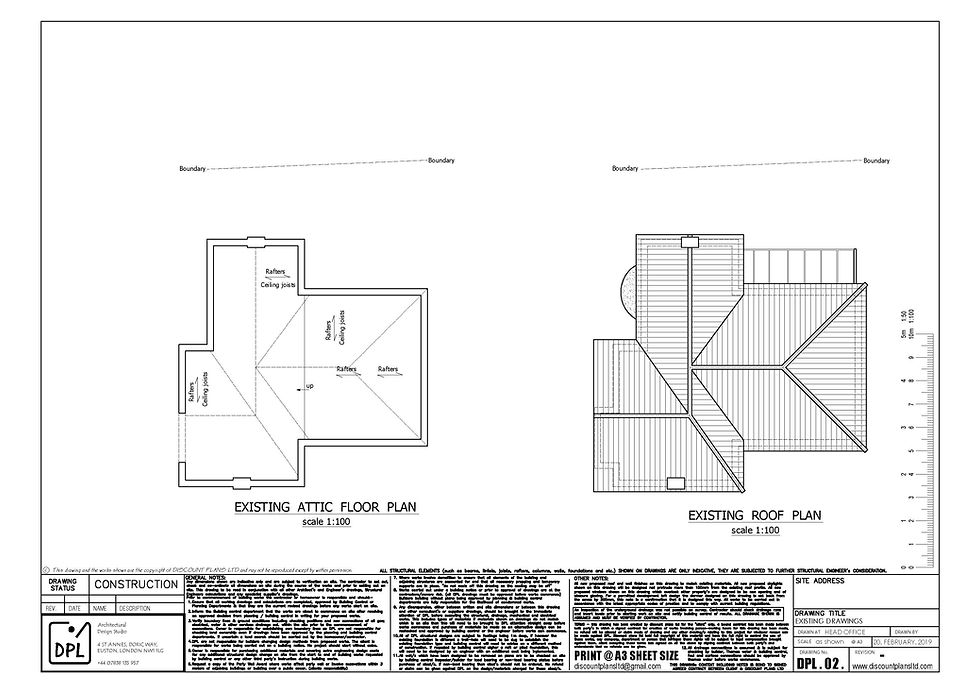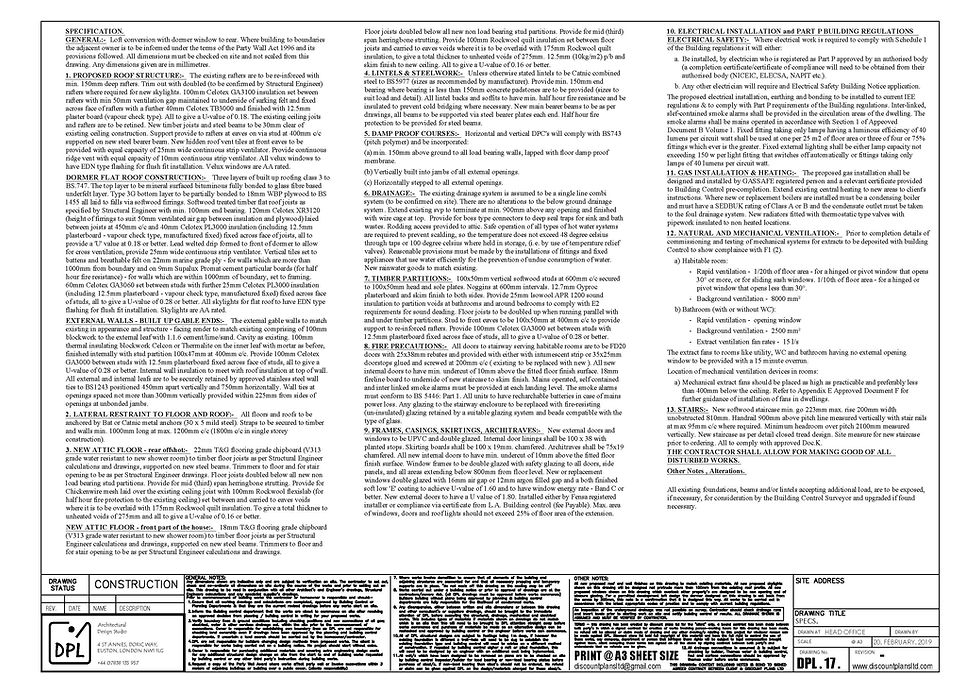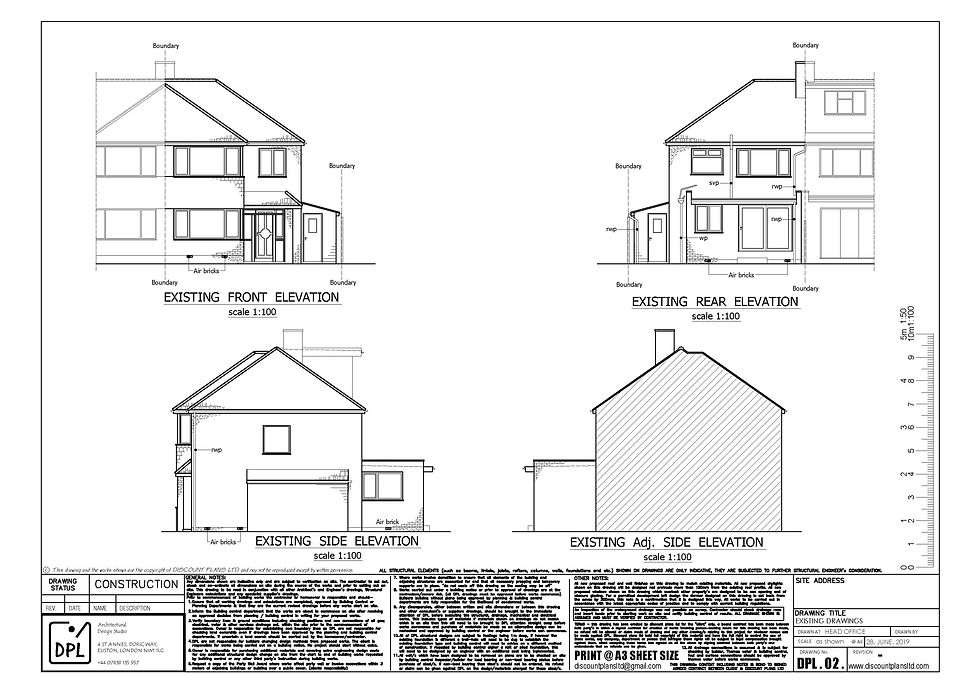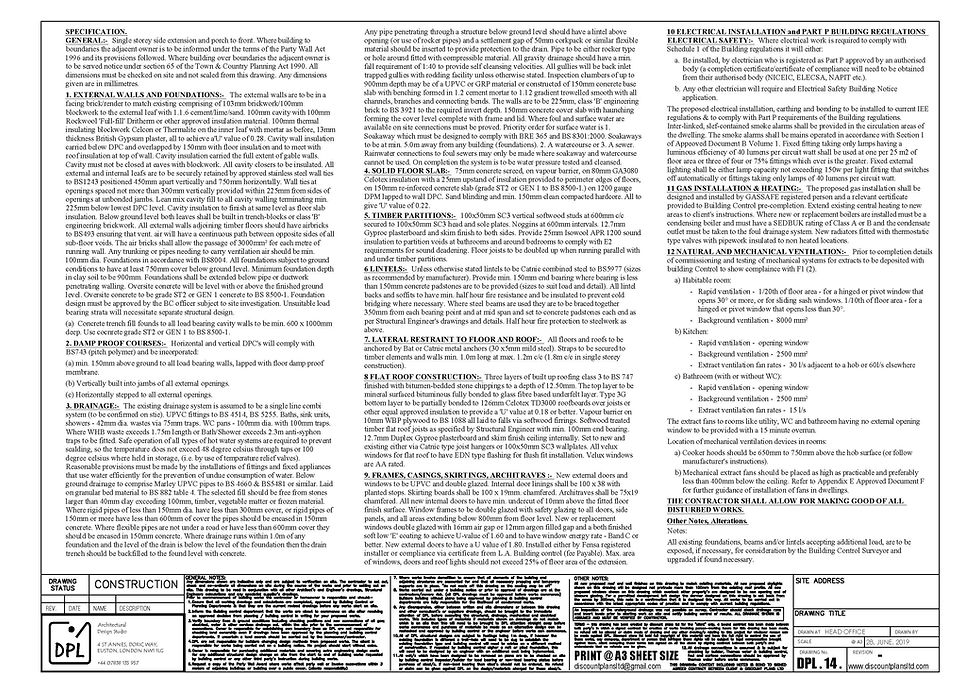top of page
-
STRUCTURAL CALCULATIONS
-
PLANNING DESIGN
-
BUILDING REGULATIONS
-
PARTY WALL SERVICES
DISCOUNT PLANS LTD
Architectural Design Studio
DO NOT MAIL ANY DOCUMENTS TO ANY LISTED DPL ADDRESS
EMAIL DOCUMENTS ONLY TO discountplansltd@gmail.com FOR GUARANTEED DELIVERY
SMALL NUMBER OF PROJECTS BEFORE, DURING AND AFTER STAGES

When forming our company in 2005 we knew how important it was to find a suitable company to present examples of work to see what the consumer will get for their money with the quality of draughting and what services to expect, back then is 2005 when DPL was born no information was available to customers by viewing other Architectural company websites on what kind of drawings where being sold. DPL's objective is to create a natural website to explain to the novice in a clear way what you will be getting for your money, at the same time being an information source website explaining the process which can be a minefield offering a ONE-STOP SHOP in design, consultation and engineering service to fit any project large or small.
VIEW "REAL" PROJECT EXAMPLES DESIGNED BY
DISCOUNT PLANS LIMITED
Architectural Design Studio Est. 2005
CONSTRUCTION DRAWINGS TO BUILD FROM

Project 14
New build 2 bedroom detached house
VIEW ALL DRAWING EXAMPLES
EXTENSIONS - LOFT CONVERSIONS - CONSERVATORY'S - NEW BUILDS
GARAGE CONVERSIONS - DRIVES - FRONT PORCH - CHANGE OF USE
FLAT CONVERSIONS - FIRST FLOOR SIDE/REAR EXTENSIONS - WRAP-AROUND EXTENSIONS - SIDE EXTENSIONS - REAR EXTENSIONS - OUTBUILDINGS
BASEMENT CONVERSIONS - LEASE PLANS - LANDSCAPING
L SHAPE LOFT CONVERSION VICTORIAN

Thirlmere Road

Thirlmere Road

Thirlmere Road

Thirlmere Road
1/17
DOUBLE DORMER LOFT CONVERSION

1

2

16

1
1/16
HIP TO GABLE LOFT CONVERSION

Havers Lane Attic

Havers Lane Attic

Havers Lane Attic

Havers Lane Attic
1/17
SINGLE REAR DORMER CONVERSION

Arlington Green

Arlington Green

Arlington Green

Arlington Green
1/15
VELUX LOFT CONVERSION

Woolpack Court

Woolpack Court

Woolpack Court

Woolpack Court
1/13
GARAGE CHANGE OF USE

Arlington Road

Arlington Road

Arlington Road

Arlington Road
1/12
NEW BUILD

Honey Lane

Honey Lane

Honey Lane

Honey Lane
1/10
FRONT GARDEN DRIVE WALL

Cat Hill

Cat Hill

Cat Hill

Cat Hill
1/5
FRONT DORMER LOFT CONVERSION

The Quarry

The Quarry

The Quarry

The Quarry
1/13
BASEMENT CONVERSION

Carnarvon Road

Carnarvon Road

Carnarvon Road

Carnarvon Road
1/6
FLAT CONVERSION

Eastfields Road

Eastfields Road

Eastfields Road

Eastfields Road
1/12
OUTBUILDING

OUTBUILDING

OUTBUILDING

OUTBUILDING

OUTBUILDING
1/5
CAR PORT

old glass house

old glass house

old glass house

old glass house
1/5
SINGLE STOREY SIDE EXTENSION

Fraser Road

Fraser Road

Fraser Road

Fraser Road
1/14
WRAPAROUND EXTENSION

The Brackens

The Brackens

The Brackens

The Brackens
1/12
VICTORIAN LEAN TOO EXTENSION

Brighton Road

Brighton Road

Brighton Road

Brighton Road
1/10
6m SINGLE STOREY REAR EXTENSION

Cat Hill

Cat Hill

Cat Hill

Cat Hill
1/13
8m SINGLE STOREY REAR EXTENSION

8 M SINGLE STOREY REAR EXTENSION

8 M SINGLE STOREY REAR EXTENSION

8 M SINGLE STOREY REAR EXTENSION

8 M SINGLE STOREY REAR EXTENSION
1/6
3m EXTENSION PITCHED ROOF

Upper Walthamstow Road

Upper Walthamstow Road

Upper Walthamstow Road

Upper Walthamstow Road
1/11
3m EXTENSION FLAT ROOF

Hawthorne Road

Hawthorne Road

Hawthorne Road

Hawthorne Road
1/15
CONSERVATORY

CONSERVATORY

CONSERVATORY

CONSERVATORY

CONSERVATORY
1/12
DOUBLE STOREY REAR EXTENSION

Longstaff Crescent

Longstaff Crescent

Longstaff Crescent

Longstaff Crescent
1/13
DOUBLE STOREY SIDE EXTENSION

Brickendon Green

Brickendon Green

Brickendon Green

Brickendon Green
1/15
NEW BUILD - 2 HOUSES

Keeling Road

Keeling Road

Keeling Road

Keeling Road
1/3
MANSARD LOFT CONVERSION

Eardley Road

Eardley Road

Eardley Road

Eardley Road
1/11
FRONT PORCH

Lyndhurst Gardens

Lyndhurst Gardens

Lyndhurst Gardens

Lyndhurst Gardens
1/13
bottom of page








































