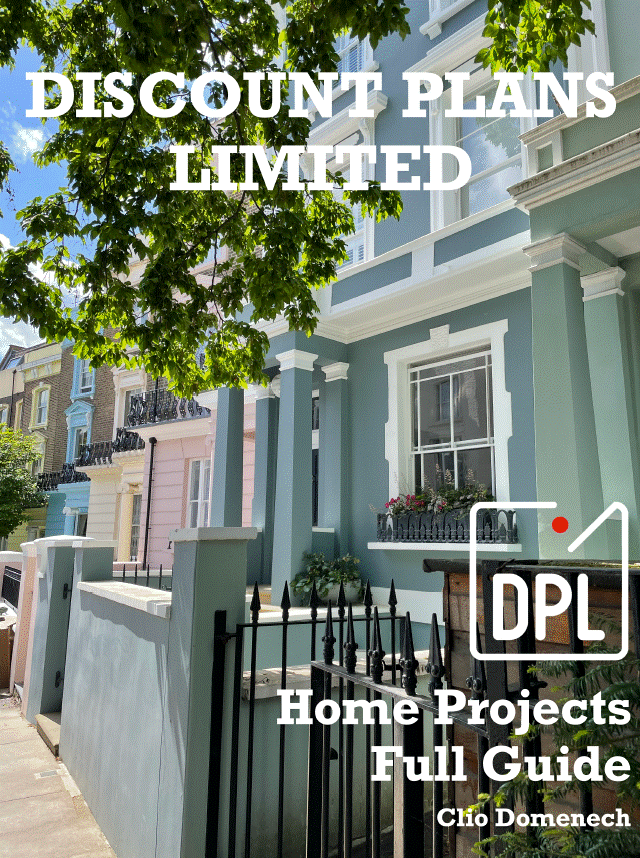-
STRUCTURAL CALCULATIONS
-
PLANNING DESIGN
-
BUILDING REGULATIONS
-
PARTY WALL SERVICES
DISCOUNT PLANS LTD
Architectural Design Studio
DO NOT MAIL ANY DOCUMENTS TO ANY LISTED DPL ADDRESS
EMAIL DOCUMENTS ONLY TO discountplansltd@gmail.com FOR GUARANTEED DELIVERY

THE STEP-BY-STEP DUMMIES GUIDE TO OBTAINING PLANNING PERMISSION TO THE CONSTRUCTION STAGES - EXPLAINED THE CORRECT WAY
Since Discount Plans started in February 2005, not much has changed in terms of builders advising clients to build tomorrow without the necessary paperwork in place. Replies like, "Arrr, you don't need planning permission as it's a small extension!! Or your build falls under Permitted Development, so planning is not required, so we can start next week. Homeowners listen to the lame advice builders give, not knowing any differently. Homeowners deal with contractors from the beginning without seeking expert knowledge in planning law from a planning consultant to understand what is or isn't permitted development criteria. As planning consultants and architects charge, that's why the homeowner favours the builder's advice, trusting the builder's reassurance that this is the normal route, so when the builder says no planning is needed, then that's what everyone follows.
"Don't fall for BUILDERS wrong Advice"
The Homeowner is always responsible for their actions throughout the process as they are the legal owner and hold responsibility for the property. Even if they are advised by a third party, such as builders or architects. The third party is never liable for wrong-given advice as the owner is liable for all legal paperwork and submissions.


INTRODUCTION to OUR E-BOOKS
As a previous novice in this field, understanding the questions received by the beginner, I get this question passed over to our team weekly. Let us clearly explain the journey of obtaining planning approval for your
loft conversion or extension project.
The first crucial step in your building project journey begins with creating detailed architectural
drawings, which form the backbone of your planning application. You'll need to engage a
qualified architect or architectural technician who will start by conducting a thorough survey
of your property. They'll create existing drawings showing your home as it currently stands,
followed by proposed drawings that illustrate your vision for the new space. These drawings
typically include floor plans, elevations (showing how your house will look from different angles),
sections (cutting through the building to show internal heights and relationships), and sometimes
3D visualizations to help planning officers better understand your proposal. Your architect will
also consider important factors like the impact on neighbouring properties, ensuring adequate
natural light, and maintaining proper ventilation throughout the modified space.
Once your drawings are complete, the next phase involves preparing and submitting your planning application to your local authority. This package includes not just the technical drawings but also various supporting documents such as a design and access statement explaining the rationale behind your project, a site location plan, a block plan, and potentially specialist reports depending on your circumstances – these might include a bat survey if you're in an area where protected species could be present, or a tree survey if there are significant trees near your proposed development. The planning process typically takes around 8-12 weeks from submission to decision, during which time your application will be reviewed by planning officers, consulted with neighbours, and possibly discussed with a planning committee if it's a more complex case. During this period, your architect or planning consultant can act as your agent, handling any queries or concerns raised by the planning department and negotiating changes if required.
After securing planning permission (or confirming your project falls under permitted development rights, which some loft conversions and extensions do), you'll need to progress to Building Regulations approval. This is a separate but equally important process that focuses on the technical aspects of construction rather than the aesthetic impact of your project. Your architect will need to produce a more detailed set of drawings and specifications showing exactly how the building will comply with current regulations covering everything from structural stability and fire safety to energy efficiency and ventilation. These drawings will be far more detailed than planning drawings, including specific information about materials, construction methods, insulation details, drainage arrangements, and structural calculations. Building Control will review these details and conduct site inspections at key stages of the build to ensure everything is being constructed according to the approved plans and current building standards. It's worth noting that even if your project doesn't need planning permission, it will almost certainly require Building Regulations approval.
This is where this helpful guide will explain the stages in detail and what is needed up until the construction stage.
DISCOUNT PLANS LTD
Architectural Design Studio
Established 2005



