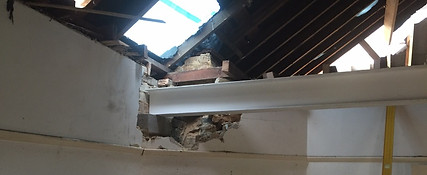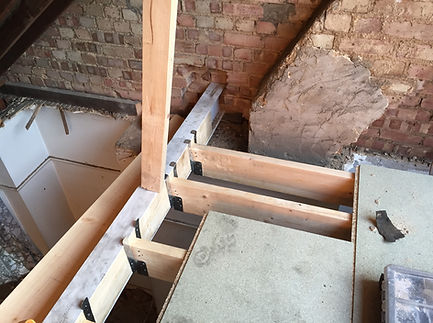-
STRUCTURAL CALCULATIONS
-
PLANNING DESIGN
-
BUILDING REGULATIONS
-
PARTY WALL SERVICES
DISCOUNT PLANS LTD
Architectural Design Studio
DO NOT MAIL ANY DOCUMENTS TO ANY LISTED DPL ADDRESS
EMAIL DOCUMENTS ONLY TO discountplansltd@gmail.com FOR GUARANTEED DELIVERY
WHAT HEIGHT IS NEEDED IN MY ATTIC SPACE
FOR A SUCCESSFUL LOFT CONVERSION
TO TAKE PLACE?
When designing Loft Conversions for homeowners we at DISCOUNT PLANS have to take into consideration two factors. 1. Planning Guidelines and 2. Building control matters. The proposed loft design has to fall within Permitted Development design factors such as designing to volumes which is explained in another article here or SPD planning guidelines. As all DPL drawings are mainly designed to CONSTRUCTION format our designers have to take into account Approved Document Part K1 (Minimum Headroom clearances) This article will explain the minimum headroom needed to achieve a successful Loft Conversion for a final completion certificate to be issued.
2000mm is the golden rule for a minimum headroom clearance for Building Control to sign off any Loft Conversion development
After all completed loft construction works a required 2000mm headroom is needed for a successful building control sign off. The height is taken from the mid-top landing level on the stairs to the loft finished ceiling level. 2000mm needs to be achieved not only on the new stairs going into the loft room landing but also on the existing stairs leading down to the ground floor level making sure a continuous 2000mm headroom clearance is achieved to the underside of new stairs to existing stair run leading out of the property.


2000mm Needed
on proposed
2000mm Needed
on existing
The building regulations guidelines have amended the rules slightly for stairs that have a reduced headroom similarly to a staircase located at a tight edge hip having a reduced Headroom clearance, See diagram Fig 1.1. In this instance it would be acceptable for a clearance of 1800mm to edge of the wall to ceiling distance and 1900mm from mid landing location can be allowed for an acceptable pass. This particular loft staircase example design can be found on new developments located around London, this particular property is located in barnet (North London) where the roof shape is unique looking like a modern style house consisting of a large flat roof area to support future solar panel installation scheme at a later date. The internal attic space is a large void area, which has an excellent opportunity to convert the disused space into a living area. This can be achieved by applying for a householder's application for a protencial proposed loft conversion.


1800mm Needed
on proposed
1800mm Needed
on proposed
2000mm Needed
on existing
2000mm Needed
on existing
EXISTING ATTIC HEADROOM SPACE WILL NEED TO BE 2350MM TO ACHIEVE A FINAL 2000MM HEADROOM WITHOUT THE NEED TO LOWER ANY 1ST FLOOR CEILINGS


Merton - Mid Terraced Property
Existing Section through Attic space
Click to See Proposed
By the time the floor steels are added and the ridge beam installed including the thickness of all plasterboard and insulation etc. approximately 350mm will be taken off the total existing headroom measurement leaving a 2000mm overall headroom passable for Building Control standards to sign off your completed Loft Conversion.
ADDING ALL THE BELOW DIMENSION THICKNESSES ALLOWS A FINAL TAKEOFF DIMENSION OF 2000mm FROM YOUR EXISTING HEIGHT OF 2300mm
-
Floor Beam 203mm thickness
-
The gap above the existing ceiling joist to the underside of the floor steel is 30mm
-
Ridge Beam thickness 152mm (but set in the position of the existing timber ridge beam)
-
Plasterboard 12mm
-
Internal insulation 40 mm to follow the new Building Regulations 15th June 2022

When following this 350mm takeoff rule the drawings work when scaling off. DPL draws all proposed elements (Sections, Plans, and Elevations) to a scale of 1:50 so when Building control departments measure from drawings the drawings need to be accurate and show a 2000mm headroom clearance. If for example an Existing attic floor height is measured to 2200mm then the same 350mm will apply. 2200mm subtracting 350mm will leave a finished internal headroom of 1900mm which will not pass building control approval in this situation because the ridgeline cannot be raised due to planning restrictions. The only other method to achieve a liveable loft conversion would be to lower the first-floor ceilings.
DISCOUNT PLANS LTD
Architectural Design Studio
Established 2005
LOWERING 1ST FLOOR CEILINGS TO ACHEIVE 2000mm INTERNALY
If all methods fail and a ceiling removal is the only option then this would likely be the case in moving out. The disruption will be unlivable. The amount of dust will go everywhere, especially if your ceiling is constructed of lath and plaster. The Builders would most likely charge you in the region of £5000+Vat to £6000+Vat for the following:
-
Removal of plasterboard or lath and plaster and ceiling joists
-
Disposal of material
-
1st-floor walls trimmed to setting out mark
-
Installations of Steels and new Ceiling joists
-
Fitting of new insulation and plasterboarding
-
Install and fitting of ceiling rose and wall decor (cornice)
-
Installation of lighting



Buckhurst Hill - Ceiling removal for Loft Conversion Design
" CONCLUSION OF ATTIC HEIGHT NEEDED "
2300mm WOULD BE THE MINIMUM HEIGHT FOR OUR TEAM TO DESIGN YOU A SUCCESSFUL LOFT CONVERSION WITHOUT THE NEED TO LOWER YOUR FIRST FLOOR CEILINGS
BUILDERS TRICKS IN GAINING THAT EXTRA HEADROOM ON SITE
Builders can adjust elements of the materials in such cases depending on the arrangement of the existing material makeup of the property on site. Below are common practices when trying to achieve that extra headroom when it becomes a tight headroom. These methods will save between 30 - 200 mm depending on the property construction orientation which then saves the lowering of the ceiling scheme which every householder would like to avoid saving disruption to the property internally and saving on cost. You need to remember that your house was not meant to be turned into a new attic room so when designing we are designing for your particular property only and all properties have different attic heights. Strict BUILDING CONTROL allowances need to be followed INTERNALLY (overall headroom needed 2000mm) and Strict PLANNING allowances need to be followed EXTERNALLY. (ridge line not allowed to be raised)
POSITIONING THE STEEL RIDGE BEAM TO ONE SIDE

This method can be achieved when the ridge beam sits on both raised party walls. The builder will build up the party wall with an external parapet detail to the rear of the property, the ridge beam then spans the width of the house sitting on the new walls. The new steel ridge beam is placed to the side of the existing timber ridge beam with the ceiling joists coming off the beam flange by joist hangers. Ridge beam sizes are usually sized at UC 152x152x30 kg/m, S355 depending on engineering analysis. The existing ridge tile can be removed as an alternative option being finished and dressed in a code 4 lead flashing allowing a further 20 - 40 mm play. See Detail above.
LOVERING THE NEW FLOOR JOISTS BETWEEN THE EXISTING

This method can be achieved when there are no obstacles between the centres of the existing ceiling joists. In most cases between the existing ceiling joist which has a 400mm centre gap placement between each joist, no obstacles are present which can then support the idea of sitting the new floor joist between the existing joists sitting on the joist hangers sat down between the joists. The hanger comes off the designed supported steels designed by the engineer as shown in detail above. This tactic can only be determined on-site and cannot be shown on drawings that's why when the loft height is limited lowering of ceilings on the drawings is annotated but when building saving the ceilings can be achieved by this working practice. 60 - 100mm height can be achieved with this method. Your builder will confirm the exact setting out dimensions when seeing you on site and will confirm that the ceilings can be saved by reviewing the existing makeup of your attic arrangement. Builders are working with live dimensions and there is always room for tweaking on site. Drawings are 2D and need to be to scale as Building Control inspectors measure from drawings on sections so implementing lowering of joists between other joists will not be accepted within any BUILDING CONTROL department.
We have a list of builders who are very familiar with the above-mentioned tactics and that have used our drawings in the past where we have indicated on the drawings "CEILINGS TO BE LOWERED" and in the actual building of the loft conversions, the ceiling was saved by the methods explained above. Please ask for a list of builders that we can recommend so you can have a free consultation with them for that peace of mind.

Please note that you will require structural calculations if any steel beams are designed within your scope of works, this will be charged separately to the engineer.
EACH PROJECT WE TAKE ON IS STARTED FROM SCRATCH SO EVERY NEW JOB IS DESIGNED WITH CARE AND EXPERTISE TO GET 100% SATISFACTION
We hope you found this article useful to give you a small insight into what is involved in these cases. doing the homework first will save you £££££'s in the event of a surprise which you cannot carry out. Feel free to call our team for a free consultation over the phone and we will be more than happy to assist you on any technical matters. Regards John. D.
CALL OUR TEAM ON
07838135957

Contact Us for a Quick Response - Call - 07538840773

