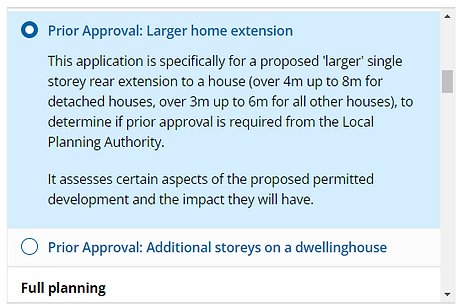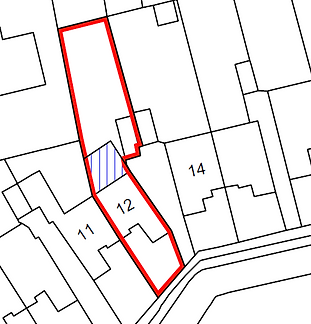-
STRUCTURAL CALCULATIONS
-
PLANNING DESIGN
-
BUILDING REGULATIONS
-
PARTY WALL SERVICES
DISCOUNT PLANS LTD
Architectural Design Studio
DO NOT MAIL ANY DOCUMENTS TO ANY LISTED DPL ADDRESS
EMAIL DOCUMENTS ONLY TO discountplansltd@gmail.com FOR GUARANTEED DELIVERY
- UNDERSTANDING THE CORRECT PATH OF PRIOR APPROVAL -
For Larger Home Extensions to be Legally Safe
This article has been put together to explain the principle and correct stages to take when applying for prior approval for your proposed single-storey rear extension under the larger home extension legislation. Do not be Guided by Builders or other Agents telling you differently as your property could be in breach of Planning Control.
"My previous Architect reassured me that if I apply for a neighbouring consent application under the prior approval and get all neighbours to agree to my proposed 6-meter single-storey rear extension am I entitled to build?"
"The Clear Answer is NO for the obvious reasons"
Under a Prior Neighbouring Consent Application for Larger Home Applications the only Mandatory Documents requested by the GOVERNMENT PORTAL when submitting are the following:
-
A scaled 1/500 - Site / Block Plan
-
A scaled 1/1250 - Location Plan
No other Architectural Drawings are requested for this specific application type presenting the proposed development.
Such drawings for the council to determine the proposal falls under Class A should include :
-
Existing and Proposed scaled detailed Elevations (showing material finishes and proposed aesthetics of the building).
-
Existing and Proposed Scaled Floor Plans (showing room sizes and compliant layouts) including ground, 1st and Roof Plans.
-
Existing and Proposed section drawings through the property. (showing external and internal levels of existing and proposed elements)
Your allocated case officer's job is to review all submitted drawings of the proposed development and crosscheck the proposed scheme to see all falls within The Town and Country Planning (General Permitted Development) (England) Order 2015 - Class A General Extensions and Alterations.
Below is a series of captured screenshots from the Planning Portal indicating what Mandatory documentation is needed for a successful application to take place. Note no drawings are required to determine if the proposal falls within PD



Block Plan - Scale 1/1250



DISCOUNT PLANS LTD UNDERSTANDS FROM PREVIOUS EXPERIENCES THE RISKS HOMEOWNERS TAKE WHEN BUILDING WITHOUT A CERTIFICATE OF LAWFULNESS IN PLACE UNDER CLASS A, ESPECIALLY IF THE PROPOSED EXTENSION IS BUILT TO 6 METERS
Location Plan - Scale 1/500
ARCHITECTURAL DESIGN PRACTICES MISLEADING HOMEOWNERS
We work closely with local case officers within many boroughs in north London and get the heads up from time to time on different types of worrying stories concerning other trade companies (Architects and Design practises) carrying out wrongful duties on innocent homeowners. Homeowners hire these so-called professional trade bodies to be found to be in breach of planning control with builds taking place without the correct paperwork in place.
Gossip spreads far in such a small environment as everyone knows each other in this field.
We have witnessed to even this day other Architectural design practices misleading homeowners on how to apply for larger home extensions application the correct way by only applying for a prior neighbouring consent application and then informing the homeowner that it is okay to build once receiving the approval from the prior approval notice.
The build then takes place by the homeowner following the guidance set out by the design team's instructions.
Most of these Architectural practices are not registered or regulated by any trading body and are freely open to not carrying out their duties in a professional manner the way the consumer would expect. Some of them even pretend to be something that they're not by using the title "ARCHITECT" when they are not.
HOMEOWNERS NOT KNOWING THE DANGERS
Our in-house design team and planning consultants work closely with senior council officials within Barnet and Enfield council planning departments, we collaborate with receiving monthly planning updates and to be advised face-off in some instances applications that are being submitted and built just under prior notification applications, not complying with PD legislation Class A due to height restrictions either being over 3000mm high on flat roof designs due to differences in ground levels or the most breaches where the proposed extension is falling past a side wall element which is not permitted.
Repetitive applications have been issued by some service providers trading in these boroughs by pure incompetence with homeowners not knowing the dangers that they would be in if any complaints were to be made against them which would lead to enforcement action being taken.
The council know that this is happening across the planning board, and stricter measures are being made to identify these beaches by imposing high fines on organisations that are trading unfairly under the Fair Trading Standards Act, including Advertising using the word "ARCHITECT" under false pretences to customers by not being qualified/registered to use the word and for deliberate malicious acts to consumers that are unlawful.
SUMMARY
Breaches in PLANNING LAW would not have happened if detailed scaled Plans, Elevations and Sections were drawn and registered to the local authority as a Certificate of Lawfulness, Proposed Use Class. A case officer would review the drawings and approve if all is within the legislation of the Class A Order.
What is prior approval for single-storey rear extensions?
Prior approval for single-storey rear extensions refers to a streamlined planning permission process in England that allows homeowners to build certain types of home extensions without having to apply for full planning permission. The key things to know are:
-
It applies to single-storey rear extensions that extend beyond the rear wall of the original house by 4-8 meters for detached houses, or 3-6 meters for any other type of house. The extension cannot be higher than 4 meters.
-
Rather than full planning permission, you apply for "prior approval" from the local council to get the neighbours to agree on the preferred depth of extension sort. The process takes 42 days and will give grounds for a larger extension allowed under any other application.
-
If prior approval is granted, you can build the extension at your own risk, which is not advisable as it will be the homeowner's responsibility if any planning breach is made. A submission for A Certificate of lawfulness is advisable in these circumstances.
-
There are some limitations - for example, prior approval cannot be used if the house is listed or in certain designated areas like conservation areas, National Parks, etc. Only certain types of fairly straightforward extensions are eligible.
So in summary, it's a route to get approval from your neighbours for a larger than normally allowed depth than any other ways of applying due to planning restrictions on standard householder policies, although 2 registrations are needed which can be a lengthy wait. (42 days for a prior notification application - 8 weeks for a Permitted Development application decision)
Can I build my extension if prior approval has been granted or do I need to obtain a certificate of lawfulness as well?
If prior approval has been granted for your single-storey rear extension, you do not need to obtain a separate certificate of lawfulness to start building?
The prior approval process serves a similar function to a certificate of lawfulness but is not a legal notice stating the design is within PD as no drawings are necessary when applying. It provides a formal confirmation from the local planning authority that your neighbours have not objected to the proposed development from the information submitted to the council with confirmed dimensions. It is the homeowner's responsibility at the end to comply with all the rules governed under the Class A legislation so a Certificate of lawfulness based on the prior approval being accepted is highly advisable as a deeper than 3-meter extension is more prone to design flaws being made.
Once the council has reviewed no objection to the submitted application, a letter will be sent out with the wording PRIOR NOTIFICATION NOT REQUIRED, This then does not give the green light to move forward with constructing the extension as other legal certificates are needed formally. The prior approval document you receive confirms the legality of the development.
After all of the above is in place then Building regulation approval would then follow. A Certificate of Lawfulness once received is valid for 3 years for the build to take place, which deals more with structural safety and construction practices.
What are the benefits of applying for a certificate of lawfulness?
There are several benefits of applying for a certificate of lawfulness even when you have prior approval for an extension:
1. Extra reassurance and confirmation. A certificate of lawfulness provides definitive confirmation that the development is lawful. This can provide extra reassurance and confidence when selling the property in the future to have this on record.
2. Covers any small changes in plans. Sometimes small amendments are required during construction that may differ from the original prior approval. A certificate of lawfulness covers the finished development as built. Prior approval would need formally amending to ensure lawfulness if more significant changes were made.
3. Sets a time period for lawful use. Certificates of lawfulness are issued to confirm a use or development became lawful at a set point in time - this remains valid for any future owners as that use then has lawful status. So it protects against any uncertainty in the future.
4. Mortgage/purchase support. Some mortgage lenders prefer to see a certificate of lawfulness rather than just prior approval when providing loans against a property with extensions. It can help demonstrate the legality more clearly. Similarly with buyers on purchase who want unambiguous proof.
5. Removes all permitted development doubt. Even with prior approval, there is sometimes doubt if extensions 100% meet complex planning rules. A certificate removes any of that doubt completely.
So in summary, applying for a certificate adds cost upfront but enhanced certainty, proof of lawfulness and assurance in the long term - which is often beneficial for home improvements that add value.

CALL OUR TEAM ON 07838135957 ANYTIME FOR A FREE NO OBLIGATION QUOTE AND A FREE CONSULTATION EXPLAINING THE WHOLE DESIGN PROCESS WHICH NEEDS TO HAPPEN PRIOR TO ANY BUILD TAKING PLACE.
Architectural Design Studio
Established 2005
DPL DESIGN TO THE RULES AND ARE REALLY NOT CONCERNED ABOUT WHAT OTHER ILLEGAL METHODS HAVE TAKEN PLACE ON OTHER HOUSES. SUBMIT YOUR PLANS TODAY TO OBTAIN YOUR CERTIFICATE.
Appeals are more successful if you use and hire a professional planning consultant to prepare documentation and act on your behalf
EACH PROJECT WE TAKE ON IS STARTED FROM SCRATCH SO EVERY NEW JOB IS DESIGNED WITH CARE AND EXPERTISE TO GET 100% SATISFACTION
Contact Us for a Quick Response - or Call - 07838135957

